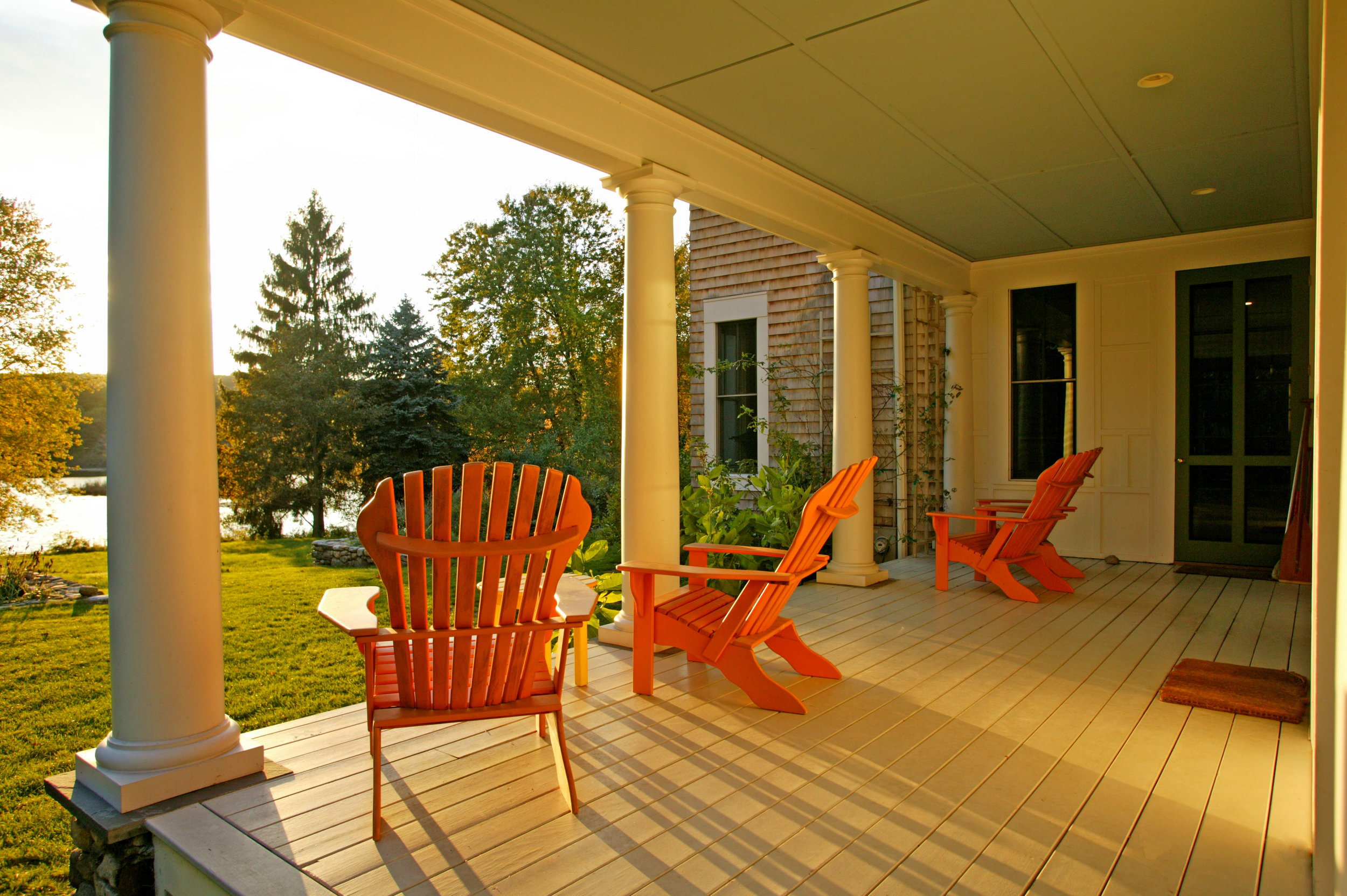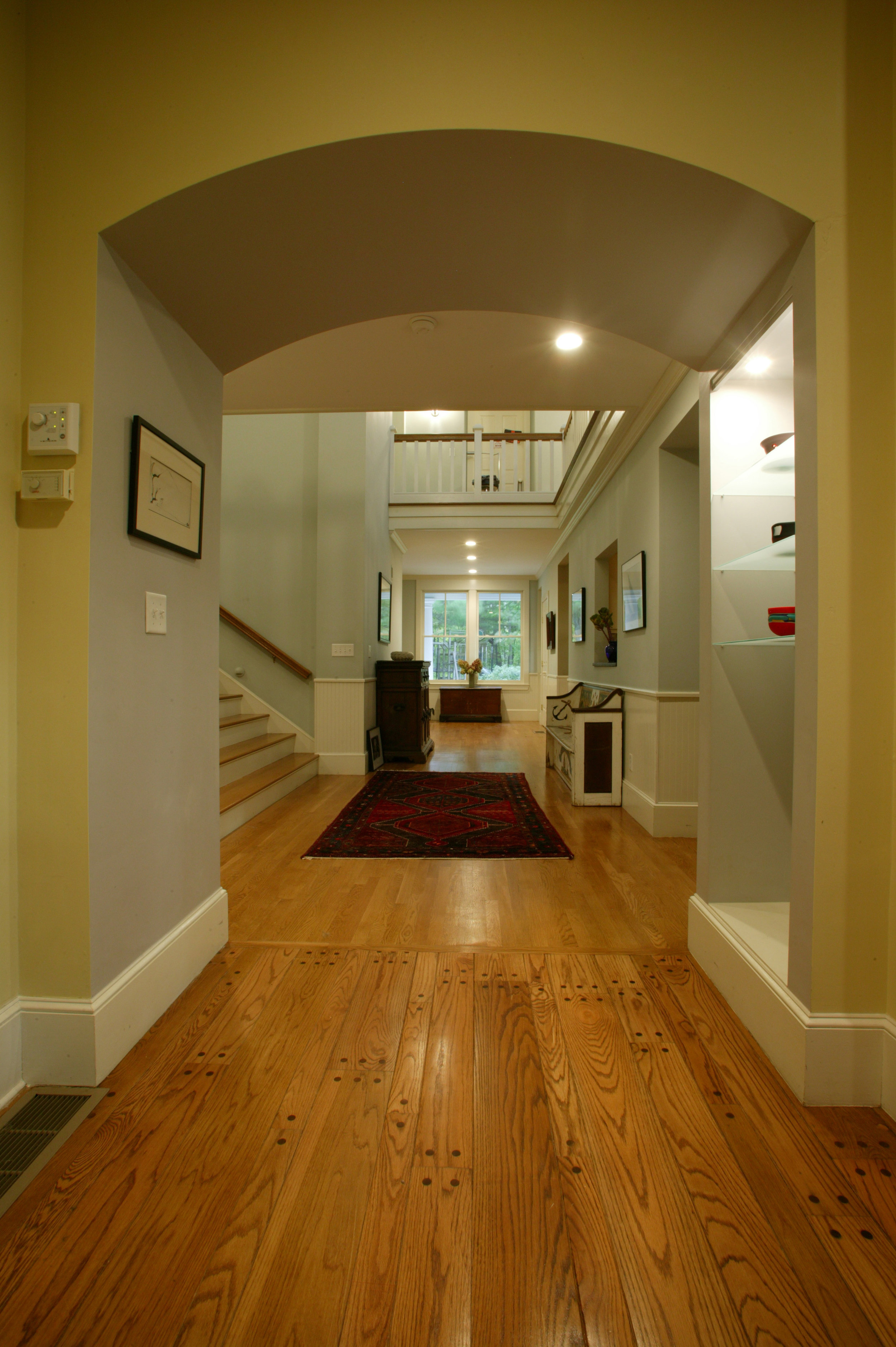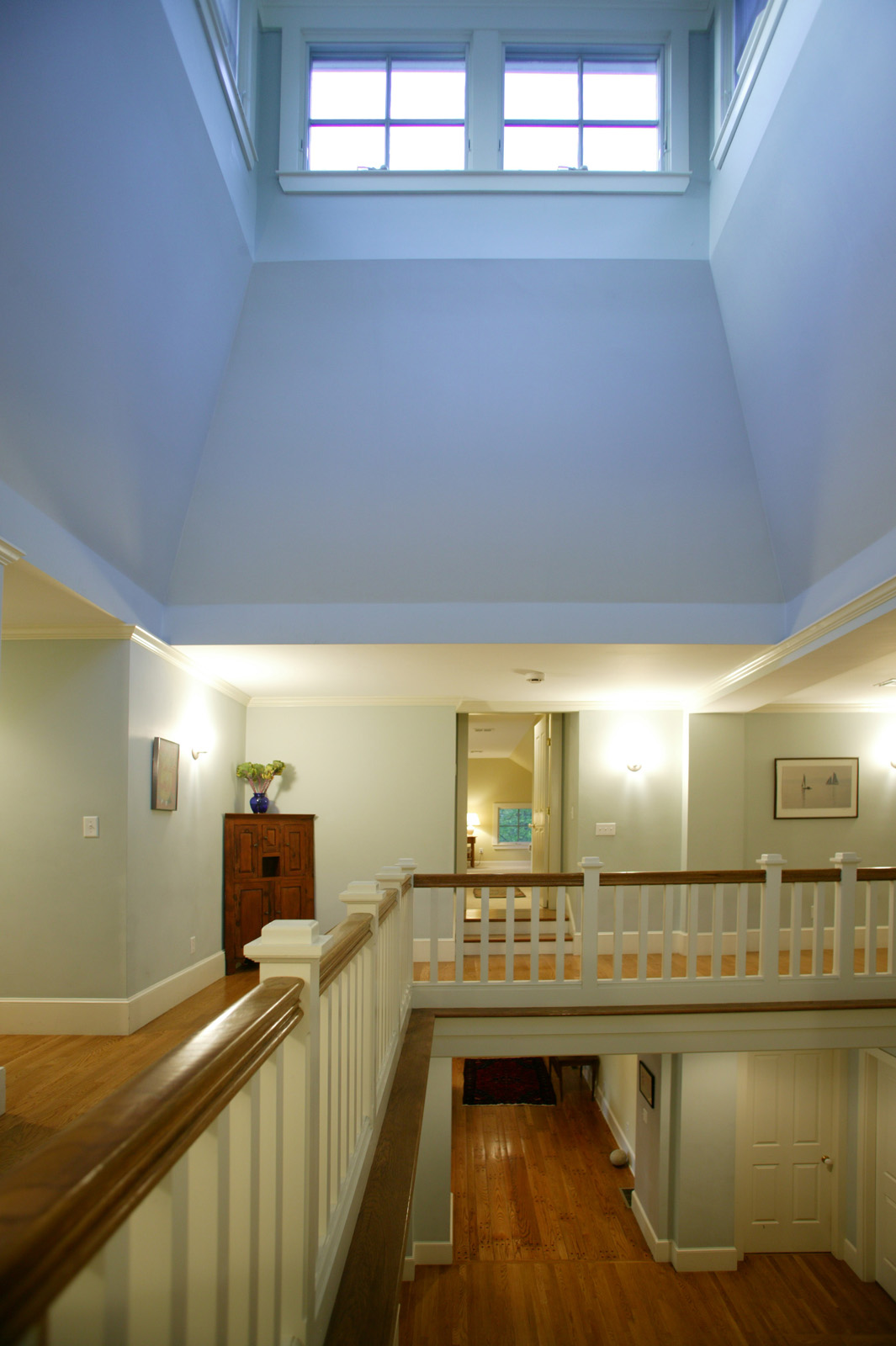Hunt Residence
Weston, MA
The Hunt home is organized around a skylit atrium. The existing living room and dining room were integrated with new spaces to create a seamless succession of "common" rooms at the grade level. The upper floor is entirely new, with a large midlevel family room located above a new garage and four bedrooms at the uppermost level.
The vocabulary is a simple New England vernacular, with cedar shingles, painted trim and prominent wood columns framing two new porches that face the adjacent pond. Constructed around the foundation and frame of an existing 1960s style ranch house, the reconstruction strategy was dictated by environmental considerations, as the existing home was located within the buffer zone of a highly sensitive ecosystem. Demolition and new construction was not a permittable option. The plans were developed with extensive participation by the local conservation commission.
Construction Info
Client - Private owner
Construction Cost
Date of Completion - 2007
Gallery



