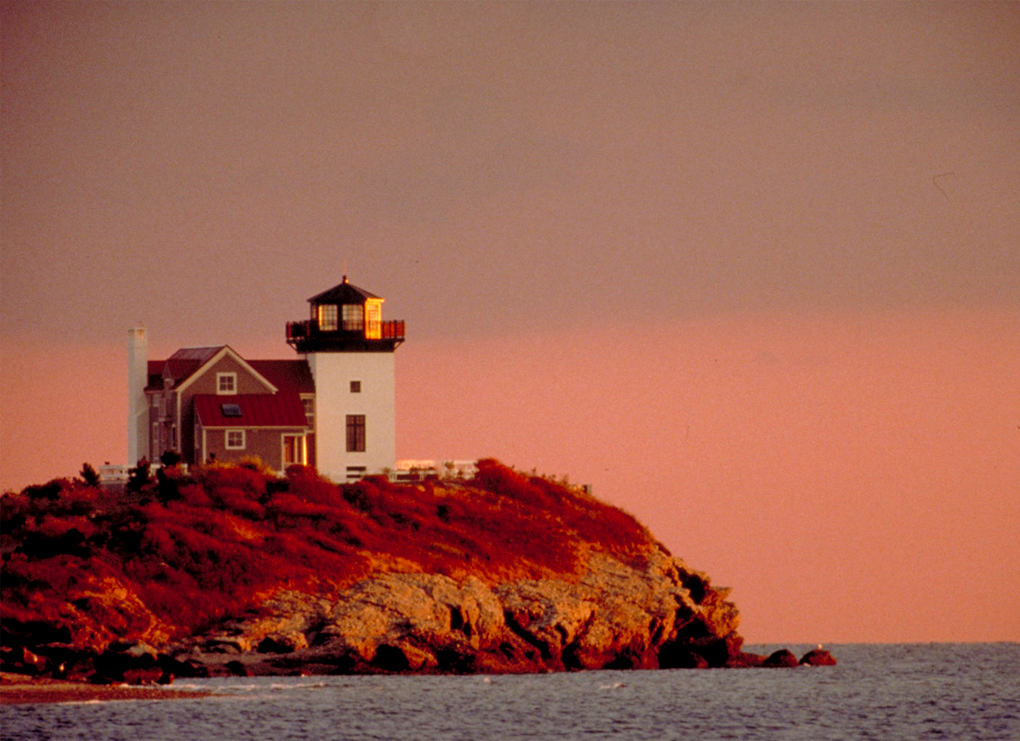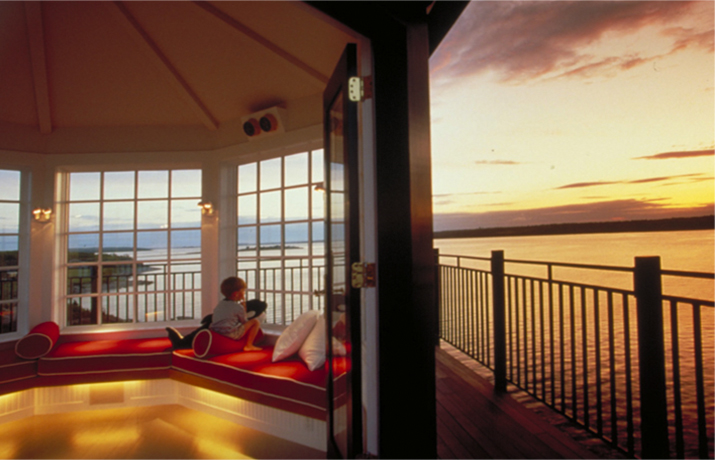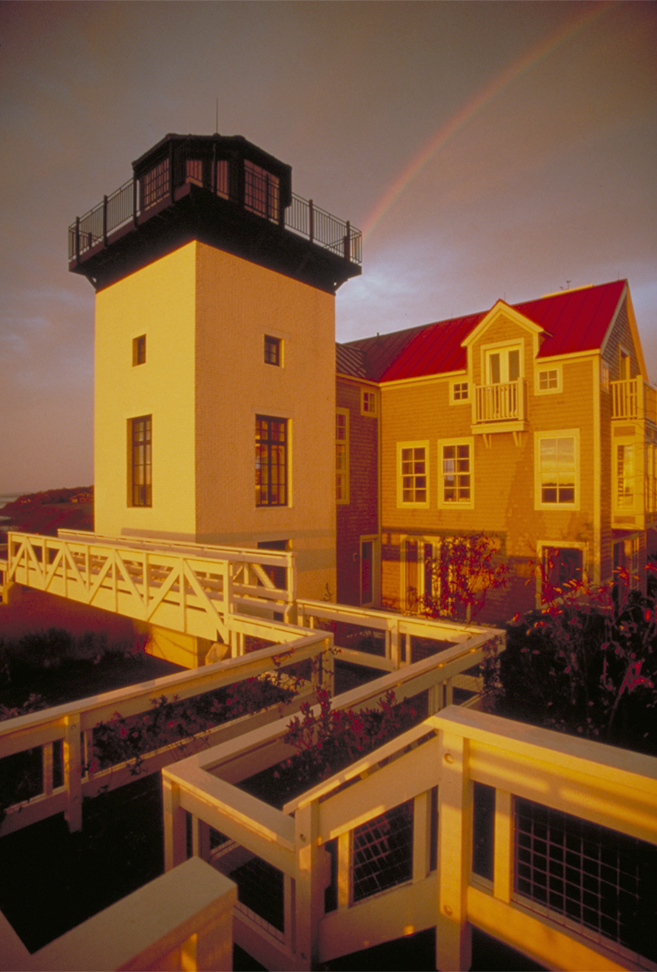Clemens Residence
Tiverton, RI
The Clemens residence is situated on a unique land form which extends deeply into the Sakonnet River and is highly visible from the surrounding shoreline. The location is exposed to strong winds during hurricanes. There was a pre-existing foundation located at the highest elevation of the land and building approval limited construction to a dimension ten feet beyond the existing footprint. In designing the home consideration had to be paid to the implications of building on such a prominent site. Ultimately a decision was made to reference a lighthouse with the requisite “attendant’s house and out buildings” characteristic of this genre.
The tower form derived from a sixteenth century English design. The attendant structures are simple gable-ended volumes with cedar shingles and red metal roofing. Interior details include painted tongue and groove wainscoting, coffered ceilings and over-scaled fireplaces. Multi-zoned hydronic radiant heat is used throughout. Bluestone paving and planted areas allow for flexibility between adult and child oriented activities. A bridge provides access to the lookout structure built at the edge of the bluff.
Construction Info
Client - Private owner
Construction Cost
Date of Completion
Gallery



